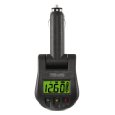This is the framework I made at the front of the teardrop to house the electrical system. The left compartment will be for 12V system and the right compartment for the 110V system. The shore power will come in through the front of the far right wall. In this picture the hole has not yet been cut. The top blue box is for the 110V fuse and main switch and the box just below it will have a power outlet which will be used to plug in the battery minder/charger.
This is a view of the same area however I have installed the cover and removed the access panels which are held in place with 4 magnets each. I want to point out some components.
1) This little metal box contains a 15 amp 110V fuse.
2) The master 110V switch is in the same unit as the fuse. I found this switch and fuse unit at Lowes.
3) This is a 110V convenience outlet into which the battery minder/charger is plugged. This outlet is wired in parallel with the other 110V outlets in the trailer.
4) This is the
battery Minder/Charger. It will charge the battery when the trailer is plugged into shore power. This unit also desulphonates the battery automatically. Cool! It has indicator lights when your battery is low or if a cell is dead.
5) Oops looks like I skipped 5.
6) This is the main switch for the 12V system. This switch is rated for 40 amps it is wired directly to the positive post of the deep cycle battery using #8 wire. It was a bear soldering #8 stranded wire to the terminals on this little switch.
7) This is a 40 amp thermal breaker that automatically resets.
8) This is the 12V fuse box and grounding bus. I will show it in a later post after I have connected the circuits and added the automotive fuses. The grounding bus is connected to the negative battery post with #8 wire.
Here you can see the panel cover with the access panels in place. The panel forms the back rest for the bench. (someday it will have cushions.) I asked Cheri to take a shot of me sitting on the bench. I have plenty of headroom, I was just scrunching down to peer through the door.
In the photo above the bench is stowed. You have a good view of the piano hinge, the three metal mounts into which the legs are fastened when the bench is in use, and if you look close you can see the bolts on the top left and right which hold the bench in the stowed position. They bolt into the wall on either side.




















































